
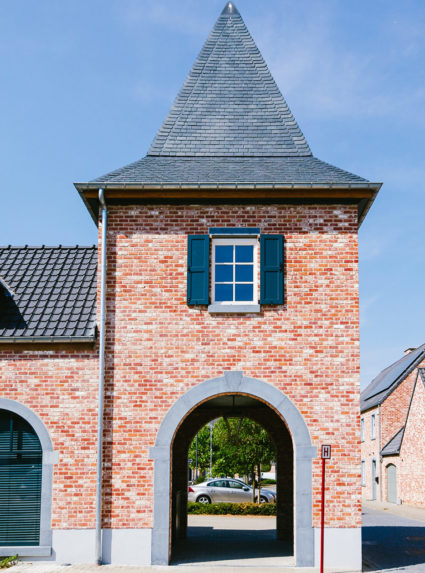
Designing the new neighbourhood ‘Le Chabut’ in Beauvechain
The urbanistic planning of Michel Vander Linden Architects and the participative collaboration with local residents and all the intervening authorities has led to the creation of an intergenerational neighbourhood, in perfect harmony with the urban and environmental setting. The philosophy of New Urbanism: quality of public spaces, ‘designed for life’...
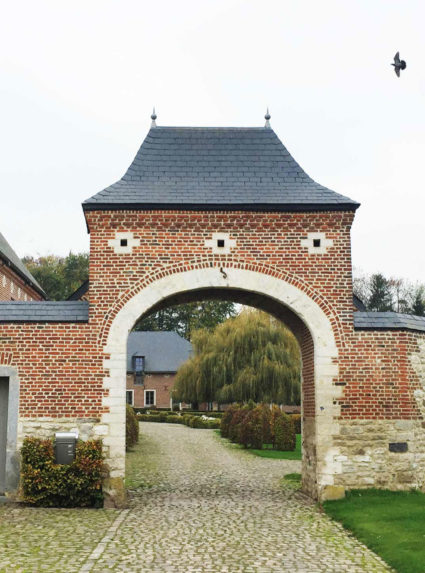
Important renovation
of a historical farm
The whole farm was in a very bad condition, the main building has been completely transformed, the space has been emptied and is now redesigned in a contemporary style. ...
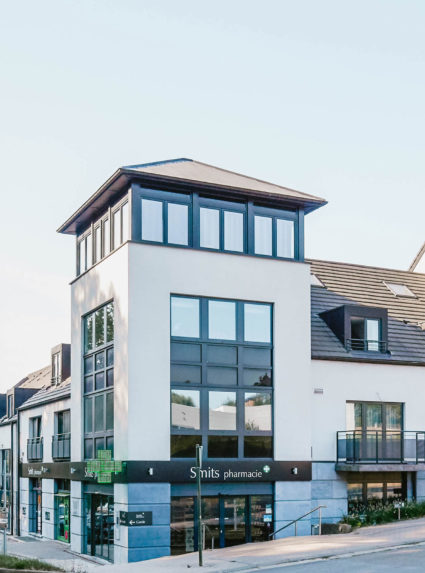
Residential and commercial building
Located at the entrance of the city of Wavre, this contemporary building marks a ‘gate effect’ with its corner tower and contains many apartments, shops and a medical clinic. Ecological building with very low energy consumption. ...
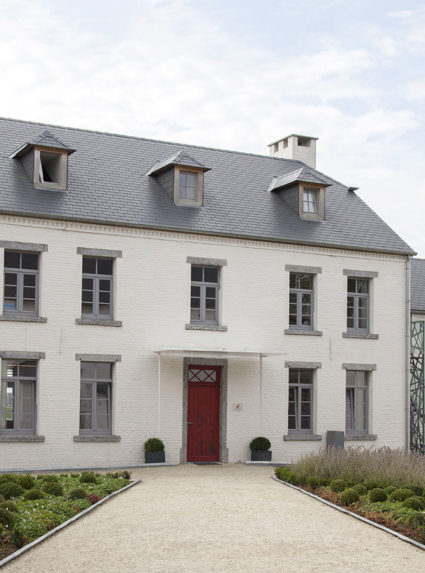
Farm Transformation into a Michelin star restaurant ‘L’air du temps’
Timeless and warm style for this gastronomic restaurant, elegant and original. ...
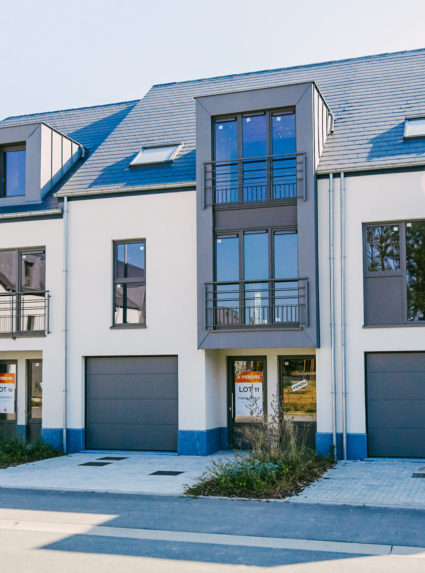
Set of contemporary houses
This set of 14 contemporary terraced houses offers an economic housing with very low energy consumption...
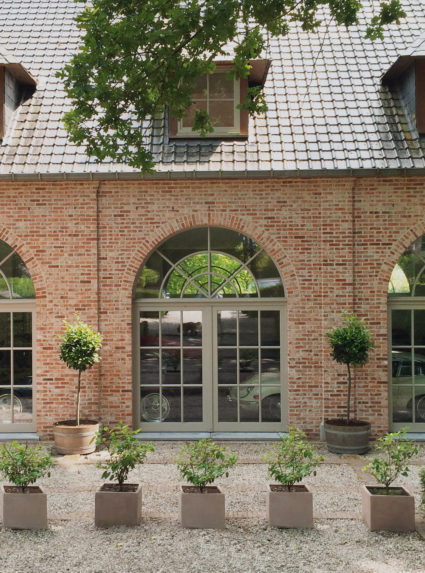
Villas and tailored houses
Various tailored projects of high standing for private client....
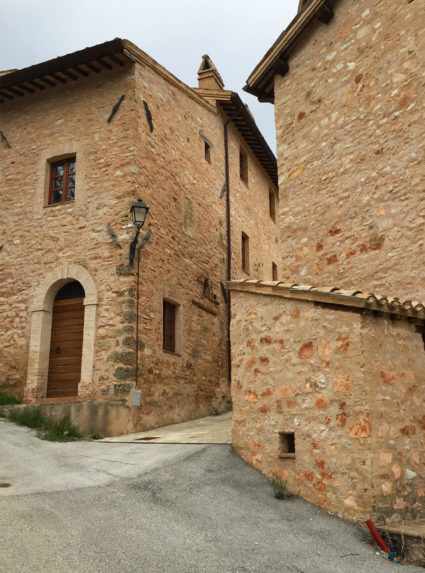
Reconstruction of a village in Italy after a earthquake
This village in Ombrie has been destroyed because of an earthquake in 1997. It has been completely rebuilt along the same lines by Michel Vander Linden Architects...
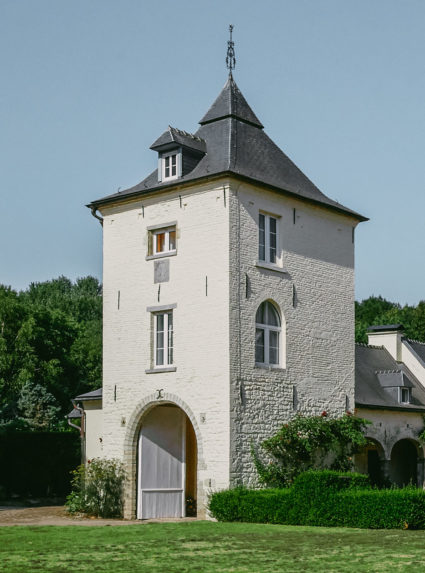
Heritage renovation in Belgium
Transformation and extension of an exceptional castle listed in Heritage. Work in progress...
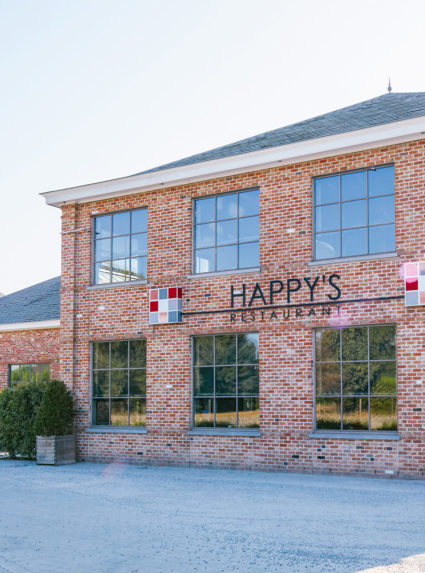
Commercial building and restaurant in Bièrges
In a spirit of industrial archaeology, this new building with large interior spaces hosts a restaurant and a series of shops. The wooden structure of the building ensures its particularity....